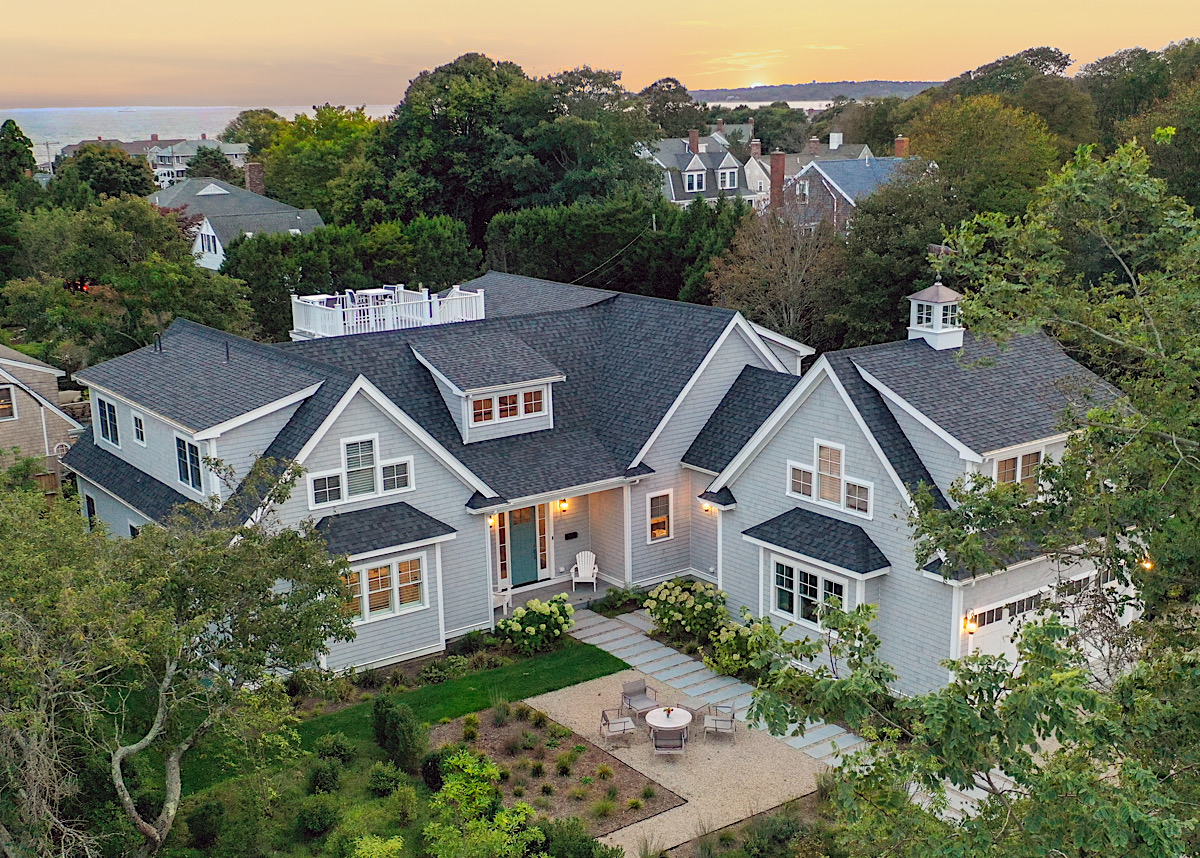
Architectural Design
Longfellow staff architects are well-versed in a wide range of building styles, materials, and challenges common to building a home in New England’s notoriously wild weather. From navigating the additional inspection and permitting requirements of local flood zone regulations, to the positioning of a home for maximum energy consumption, and everything in-between, Longfellow staff architects and their industry-leading expertise are always invaluable resources for our clients.
Whether your preferred style is a traditional Cape coastal, or something more modern, Longfellow architects will realize your vision while offering creative personal touches based on your design sensibility and lifestyle. The careful placement of windows, doors, decks, or a patio can add light to your home and accentuate its interior beauty, and the addition of architectural features such as a copula, an arched entryway, a fireplace, or a coffered ceiling can add depth and sophistication to the design of a new home.
Longfellow staff architects provide homeowners with a collaborative and informative process for integrating client feedback into workable plans using the latest imaging tools and technology for a quick revision workflow. Throughout the construction phase, Longfellow’s architects are available to project managers, tradespeople, and construction crews, ensuring that the design is executed correctly and that the homeowner is involved in all critical decisions for the project’s duration.
All Longfellow plans and construction documents are prepared under the supervision and inspection of our in-house structural engineer.


