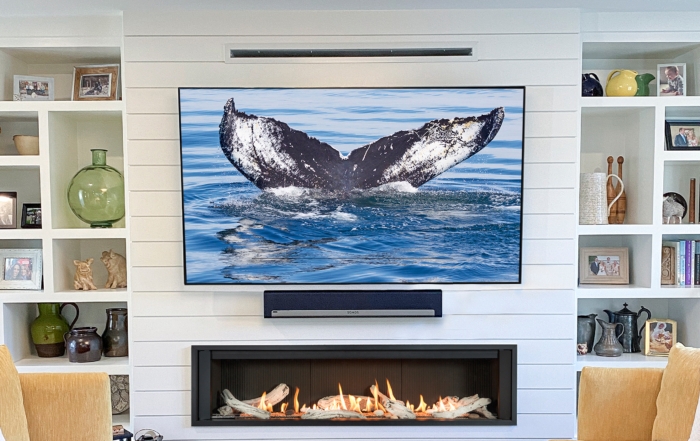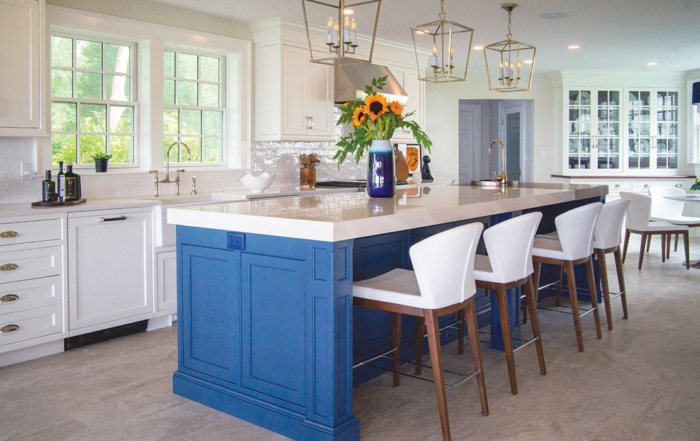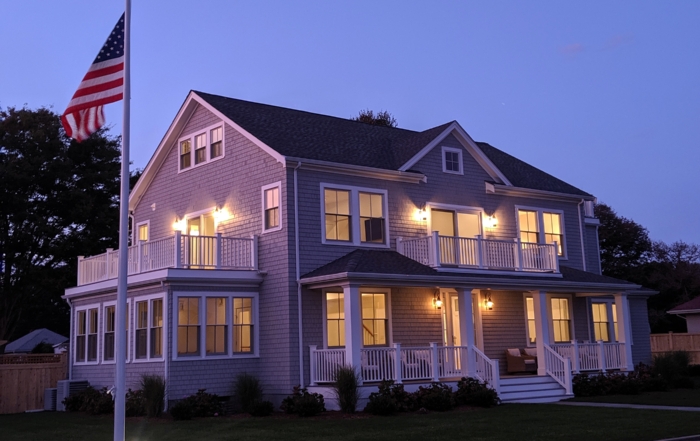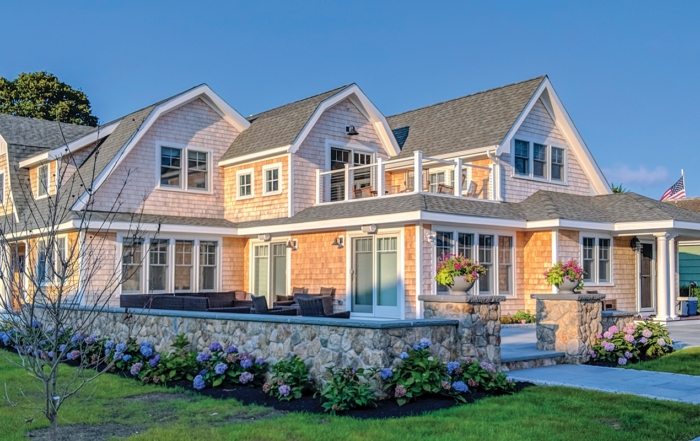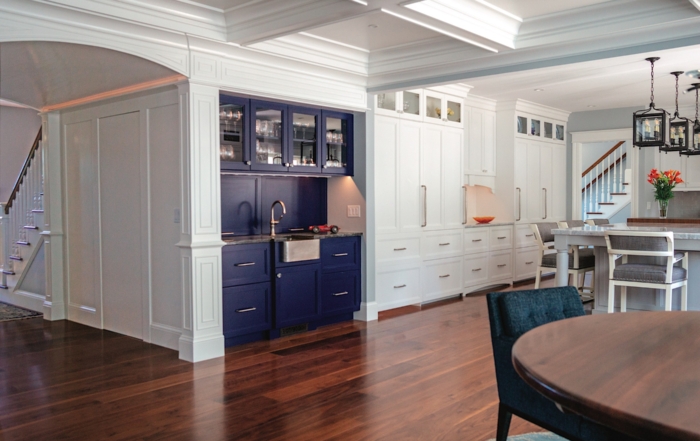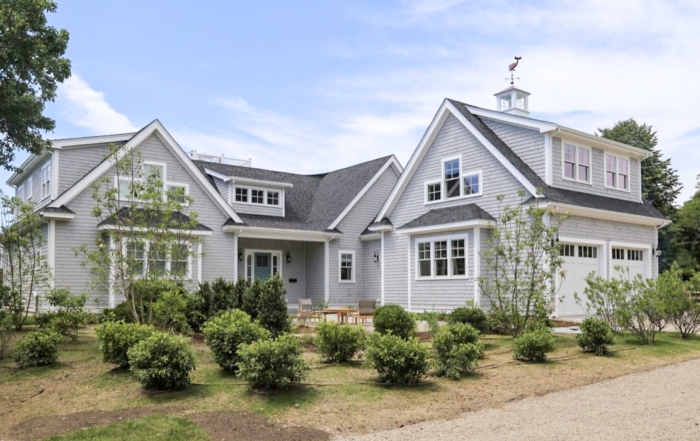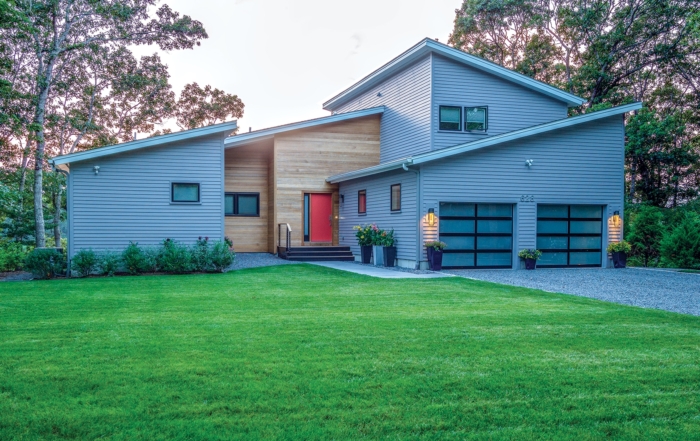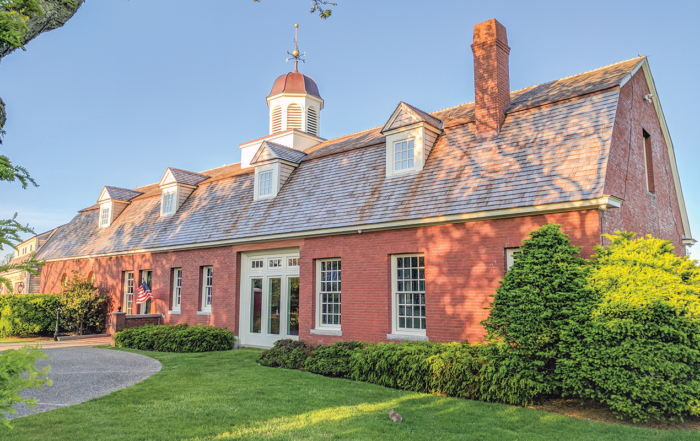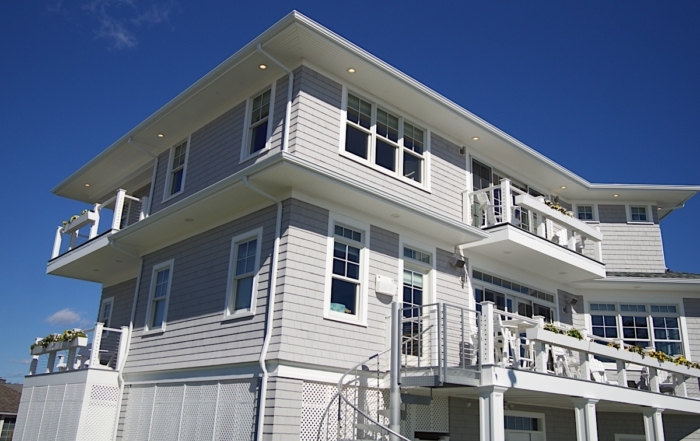FEATURED PROJECTS
Falmouth, MA
Davis Neck Whole Home Renovation
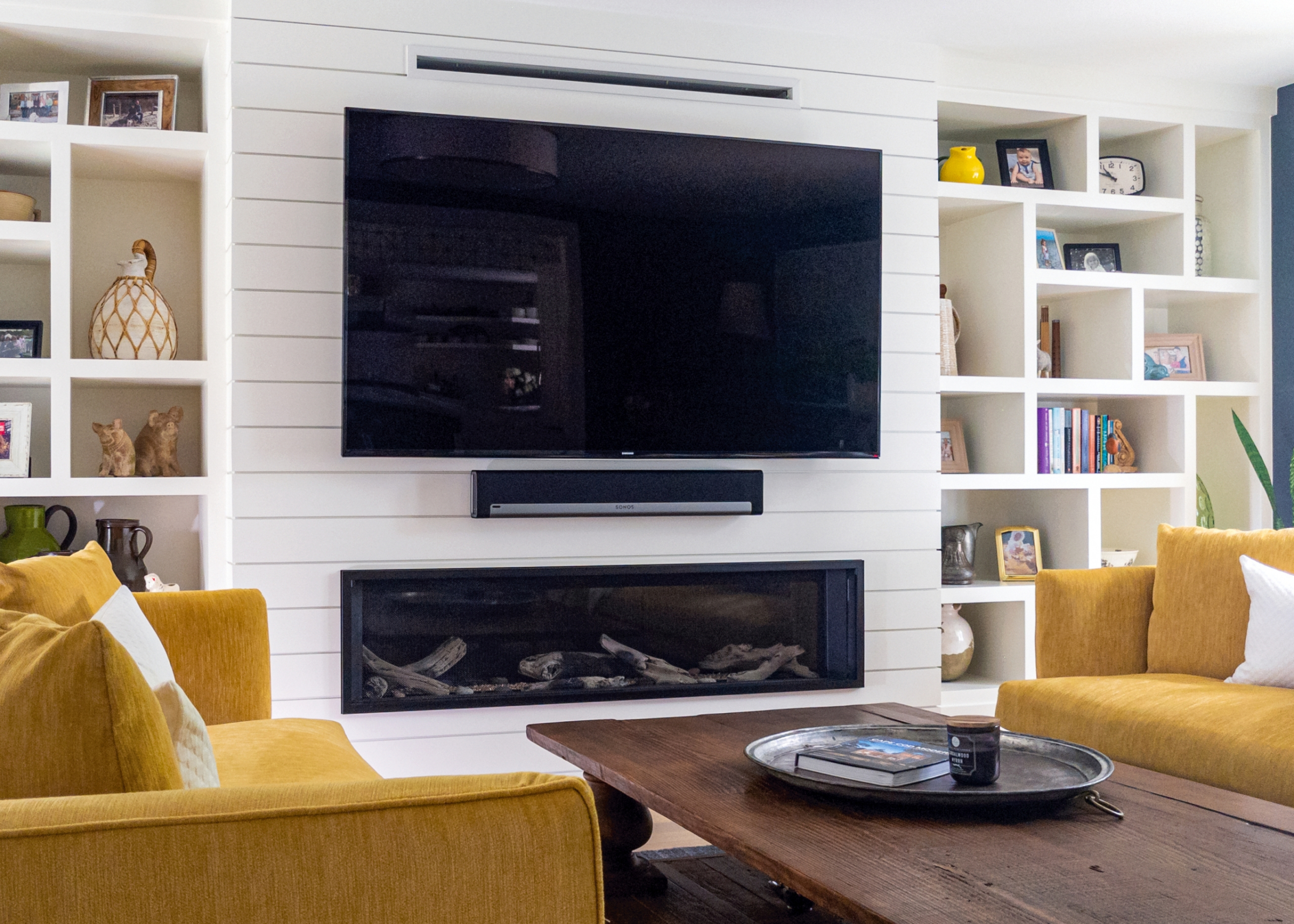
Custom media wall with cubby shelves designed by Longfellow designers and built by Longfellow finish carpenters
‘hallmarks of a seasoned designer is the ability to transform design challenges into opportunities for innovation and creativity.’
This greater Boston couple’s life plan was always to design and live in their own ‘little house by the sea.’ In 2017, they bought this cape-cod style home in Falmouth and, instead of a teardown, decided on this whole-house renovation/remodel with two small additions and LOTS of unique custom details envisioned by one of the homeowners – a successful, working interior designer.
One of the hallmarks of a seasoned designer is the ability to transform design challenges into opportunities for innovation and creativity. The design path chosen by the homeowners required that the second-floor bedrooms remain unchanged, giving part of the first floor (entry and kitchen) a lower ceiling height than the ceiling of the new addition.
‘Instead of pretending the height difference isn’t there,’ the homeowner applied a geometric patterned wallpaper to the lower ceiling. This unique application further defines this open concept home’s kitchen area, adding a repeated design element in select areas of the house.
Additional design themes throughout the home include a vintage/industrial style chandelier and pendants, Bold color in select rooms (mustard for the guest bathroom and eggplant for music den),
Custom trim and built-in features designed/built by Longfellow staff
– ‘Cubbie’ bookcase walls to the right and left of the fireplace/TV media wall
– Horizontal beadboard nickel gap wainscoting applied to the fireplace/media wall and behind the desk area near the entry.
– Custom-design contemporary barn-door for the music room addition
– Custom design built-in mudroom seating and storage
– A sound-proof guest bedroom
– All cabinetry in the kitchen is customized to look like built-in drawers
Project Highlights
Details
Project Scope
BEFORE & AFTER
Drag slider to compare before and after photo

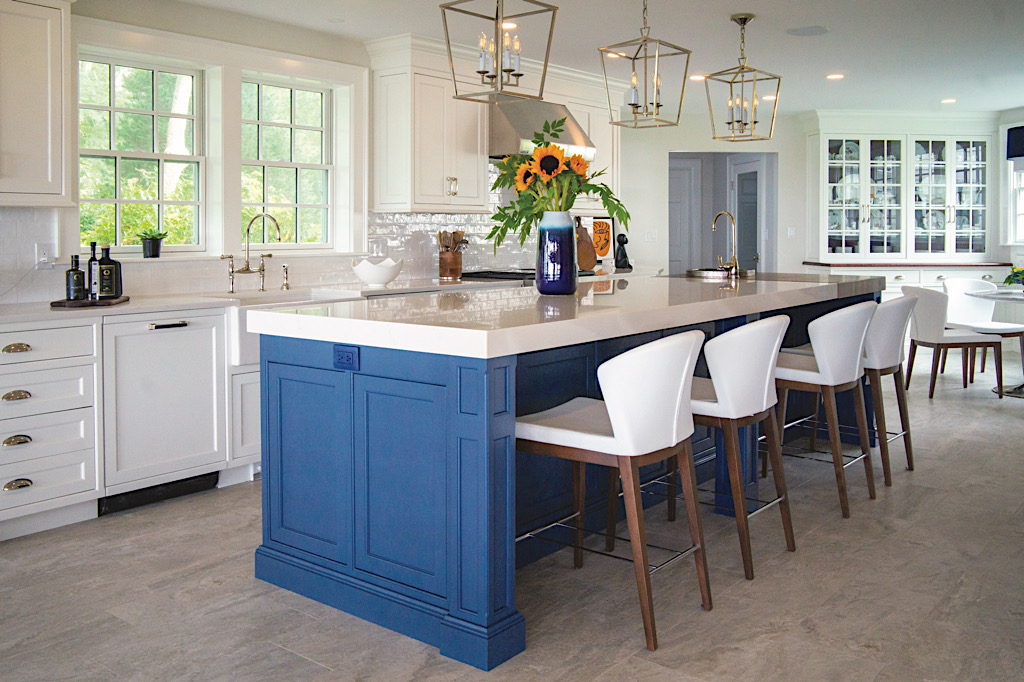
PROJECT PHOTO GALLERY
Below is a gallery of images for this home. Click on any of the below thumbnails for a larger view or image slide-show
[g-gallery gid=”27360″ pagination=”inf_scroll” overlay=”133″]



